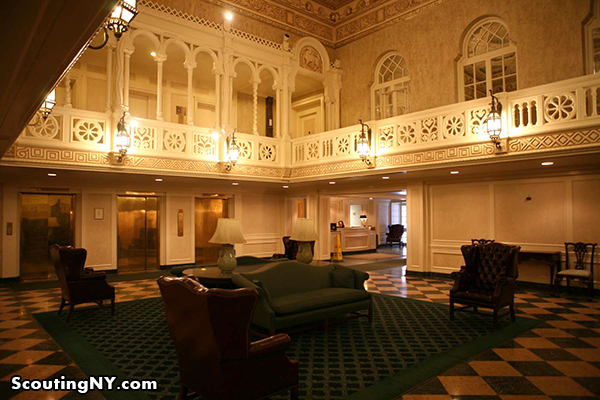On a sloping site it is very difficult to give you an exact price per square metre because it’s very much site dependent. What we can do is have one of our standard designs, we can do an itemised costing on that design on your site at no cost. This will give you an indication whether you can afford to build on your particular block and it will give you an idea as far as making a decision whether to buy this block or not. If you have any further questions about building on sloping sites or if you’d like to run your ideas by us we encourage you to contact us on (07) 5476 8690 or email us directly at sales@trubuilt.com.au. Alternatively you can contact us with any questions you may have on the contact form at the bottom of this page. We look forward to helping you plan and build your eco home.
The post How much does it cost to build on a sloping site appeared first on Tru Built.
